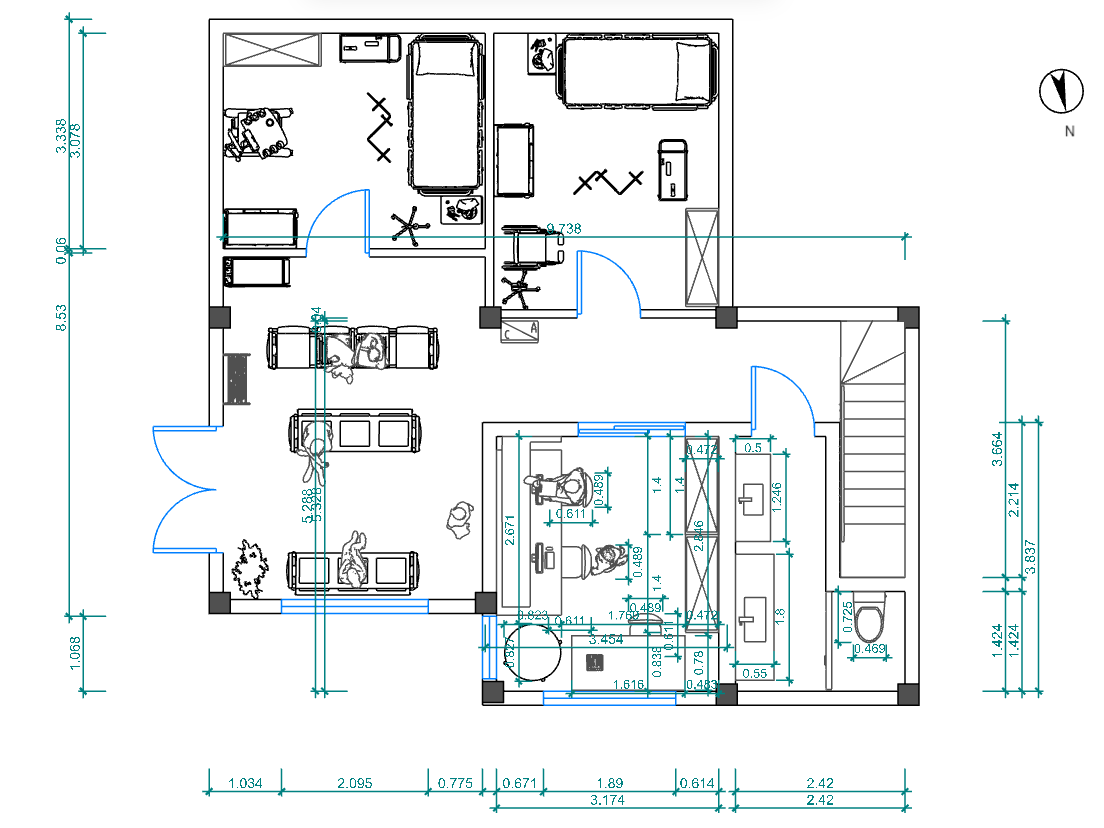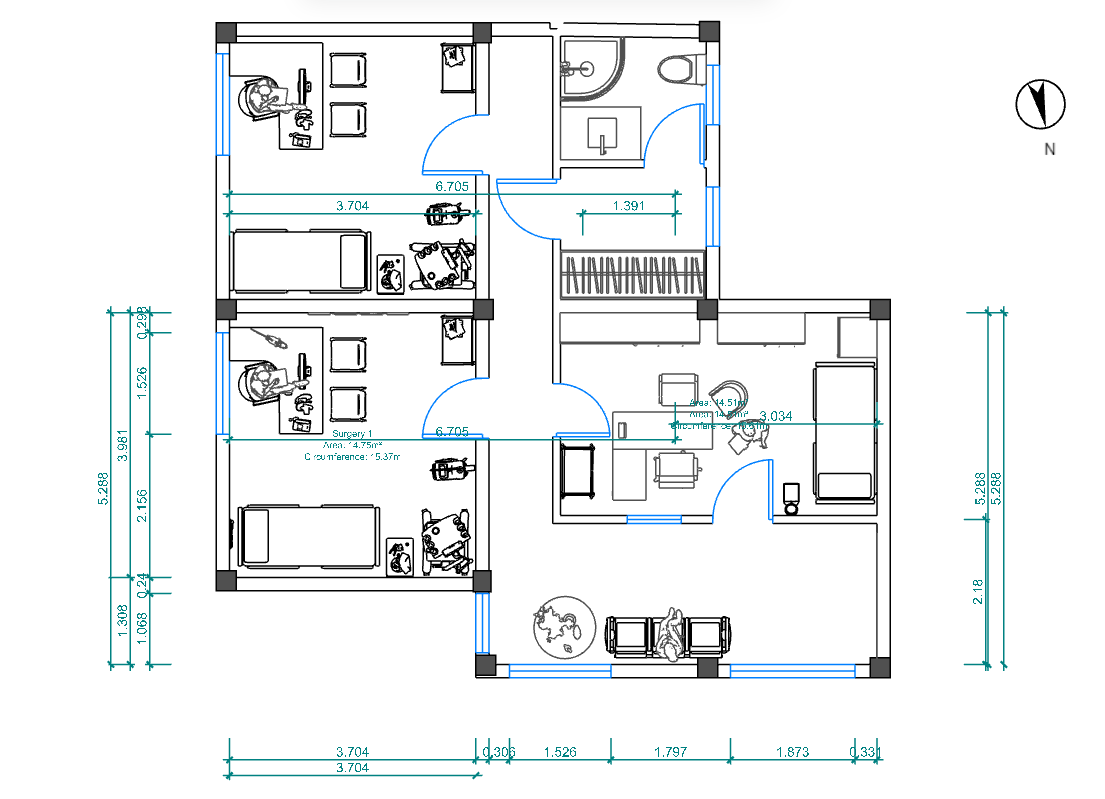Identifying an ASN
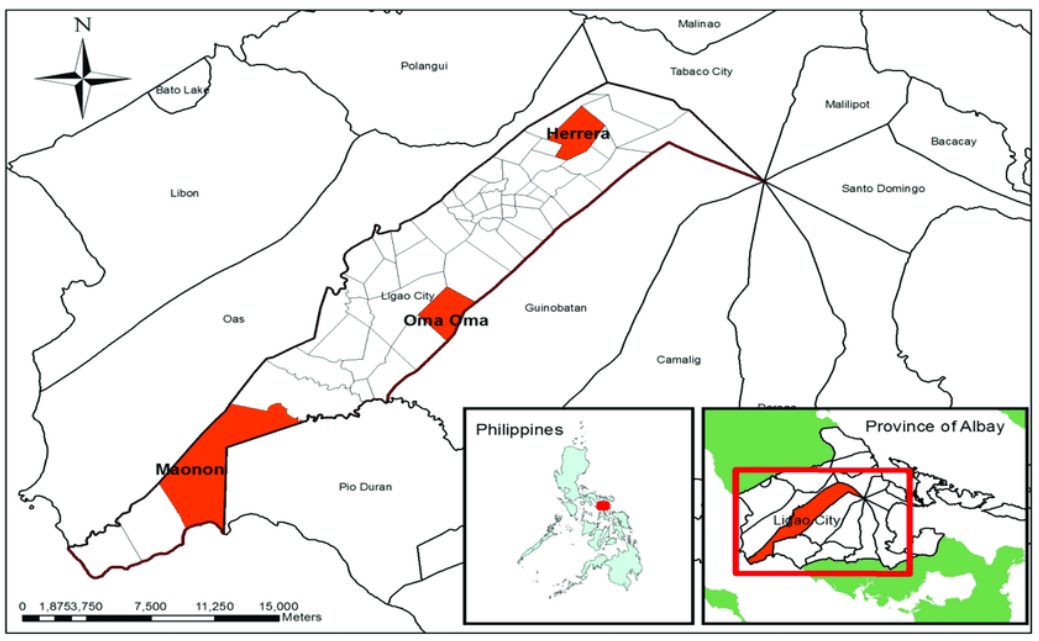
In June of 2022 a decision was made to forge ahead with the pilot project of Clinics IV Life,. We had already identified a target area in the Philippines, a rural province with high levels of unemployment and seasonal income from rice crops. Ligao City selected in the province of Albay, Luzon. A sprawling collection of 80 Barangays (suburbs) - home to nearly 3.2 million people, many of whom frequently find themselves indigent - makes up the city. and it offered the prefect testing ground for our pilot clinics.
June 2022Identifying an ASN
Securing Vacant Land
A two month search ensues to find the ideally situated building lot and eventually, a titled piece of ground is secured and purchased. Situated in a high density residential area, that houses primarily low income families, the location is ideal, but the property abuts rice fields and steps will be required to stabilize the ground before building can commence.
August 2022Securing Vacant Land
Prepping the Site
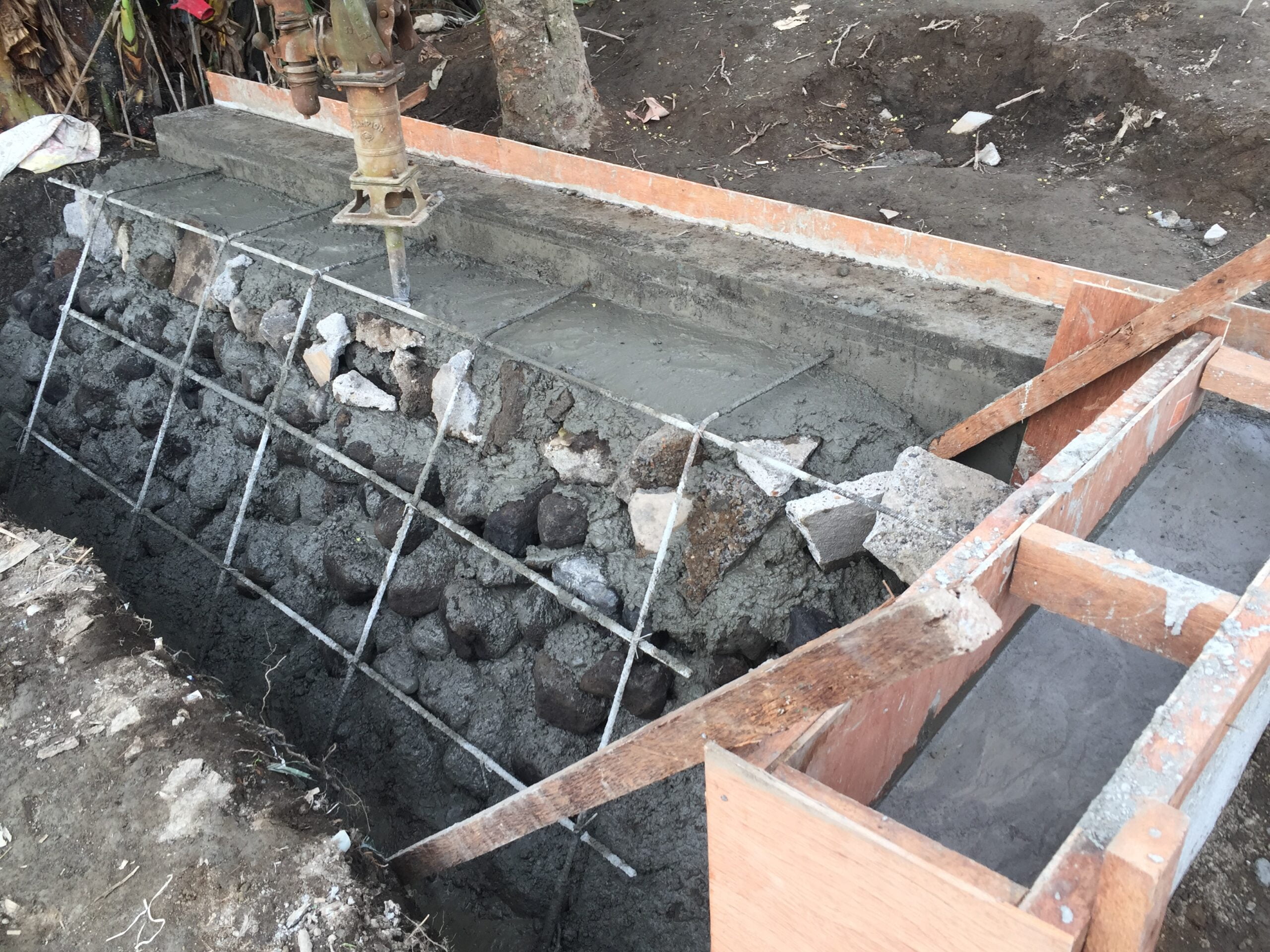
An old abandoned nipa hut is cleared from the property and the ground leveled. To ensure stable foundations in an earthquake prone area the decision is taken to fortify two edges of the property with deep retaining walls.. These walls are dug into the soil to a depth of six foot and sloped outward and downward to retain soil integrity for the foundations to follow.. With no vehicle access to the property, boulders are carried in to supplement the walls.
September 2022Prepping the Site
Building Commences
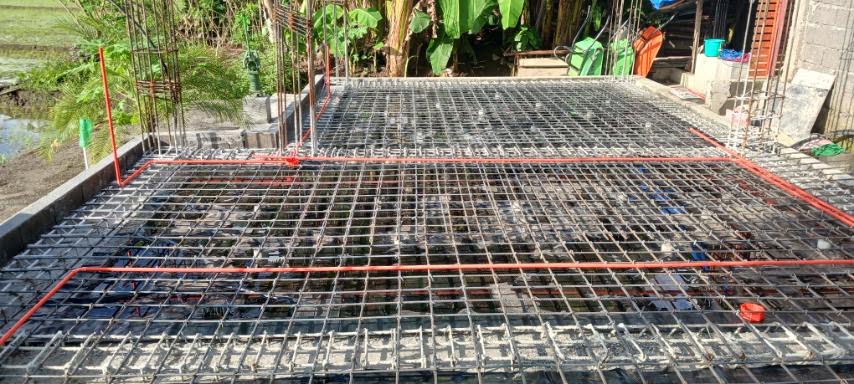
Despite the approach of the rainy season, the decision is made to forge ahead with building. Asia poses its own set of unique building challenges, and the lack of a sanitation system in the area means the construction of a septic tank below the foundations slab. A six foot deep double walled chamber is installed measuring six meters by three meters. with a seepage system and a sealed tank for human waste. Nine columns are placed with two meter deep footings to ensure stability in the event of earthquakes. and work begins on reinforcement and electric cabling for the ground floor slab.
September 2022Building Commences
Finalizing Foundation and Slab reinforcements
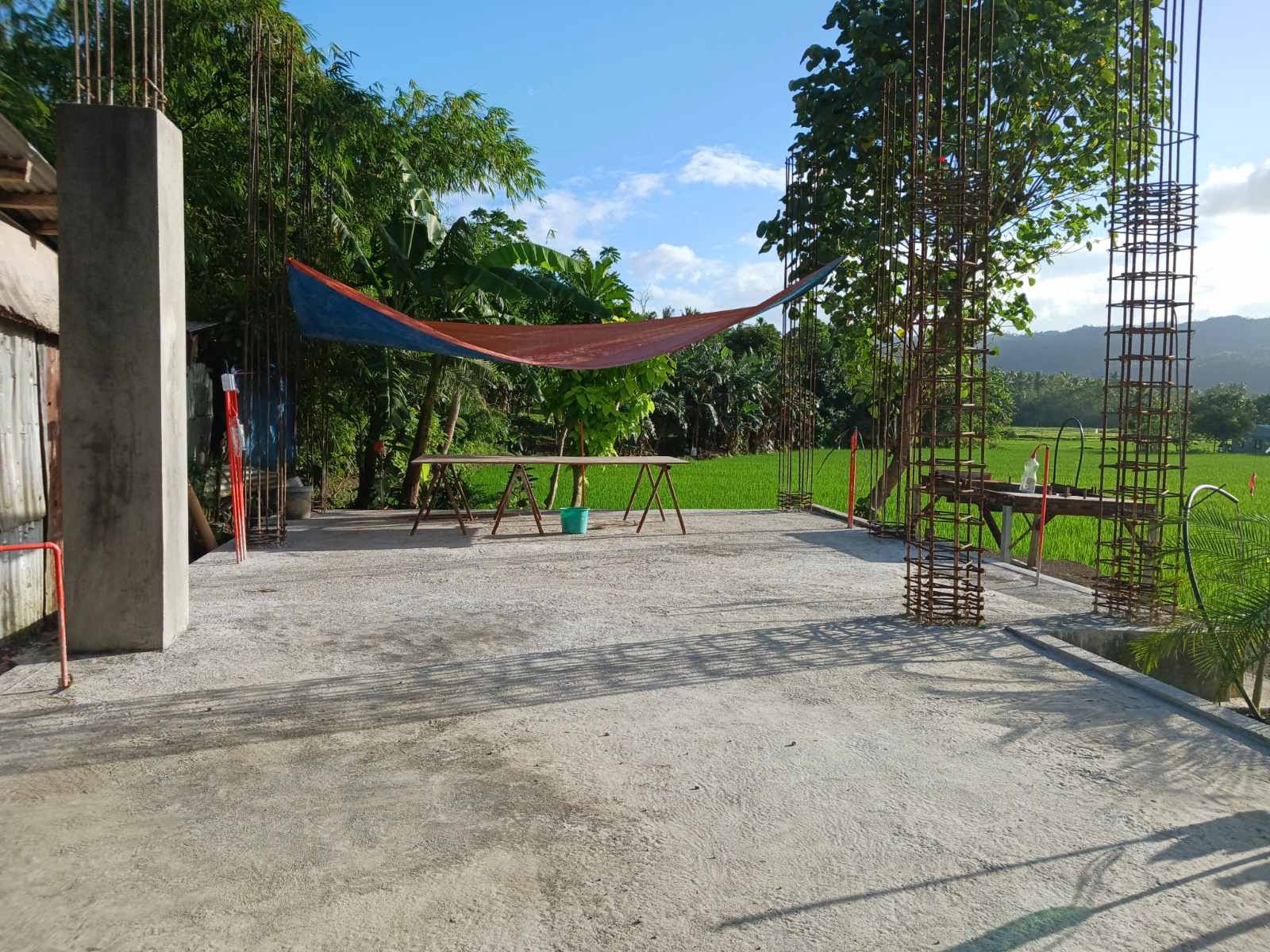
Foundation beams and the foundation slab is cast in the second week of November and works start on the construction of supporting columns for the 1st floor slab. With the rainy season approaching and torrential downpours the order of the day, work is stopped in mid December, to resume in March of 2023.
November 2022Finalizing Foundation and Slab reinforcements
Upper floor reinforcement and shuttering
With building scheduled to resume after an extended rainy season, scaffolding and support materials are brought in to support the shuttering for the upper level plinth beams and slab. Local electricians are contracted to install electrical conduits for lighting and outlets throughout the upper slab reinforcement.
March 2023Upper floor reinforcement and shuttering
Casting Upper level Slab
With scaffolding, shuttering and reinforcement completed, the floor slab for the upper level will be cast. While waiting the allotted 21 days to remove shuttering, upper level columns will be reinforced and cast. Scaffolding is removed from the ground floor and along with shuttering is relocated to the upper level.
April 2023Casting Upper level Slab
Upper roof slab and tie beam reinforcement
Shuttering is installed and the tie beams and roof slab have their steel reinforcement placed. Electrical conduits and light fittings are recessed within the reinforcement . Final preparations are made for pouring the slab.
May 2023Upper roof slab and tie beam reinforcement
Roof slab cast and block work commences
With the upper roof slab and tied beams cast, focus shifts to the ground floor to allow the fresh slab 21 days to cure. On the ground floor walls are erected, window frames and electrical outlets placed and the doors installed. Plastering commences and plumbing is installed. Tilers are brought in to star work on finishing the floor and shuttering is placed for the staircase.
June 2023Roof slab cast and block work commences
Work teams move to upper floor
Walls are erected, windows fitted and electrical outlets and lighting are installed. Plastering is completed and tilers are allowed in to finalize the flooring. Painters seal and paint the plastered walls and the upper air conditioning unit is installed along with cabling for an emergency generator, placed on the ground floor level. Work begins on the construction of work counters and desks.
July 2023Work teams move to upper floor
Final finishes are applied
The clinic is painted on the outside and storm water pipes are connected to a purpose built drainage system erected during initial ground reinforcement. CCTV is installed to monitor entrances and the clinic perimeter. Furniture is installed in the consulting room, nurses station and other applicable areas and the bathroom area is fitted. Stairway is carpeted. Plumbing and electrical certificates are issued.
September 2023Final finishes are applied
Clinic opens its doors to the public
Computer systems are installed and networked along with fiber internet and connected to the Clinics IV LIfe cloud. Doctors and staff are introduced to the premises and the clinic officially opens its doors to the first patients on a Monday, the 24th of October 2023.
October 2023