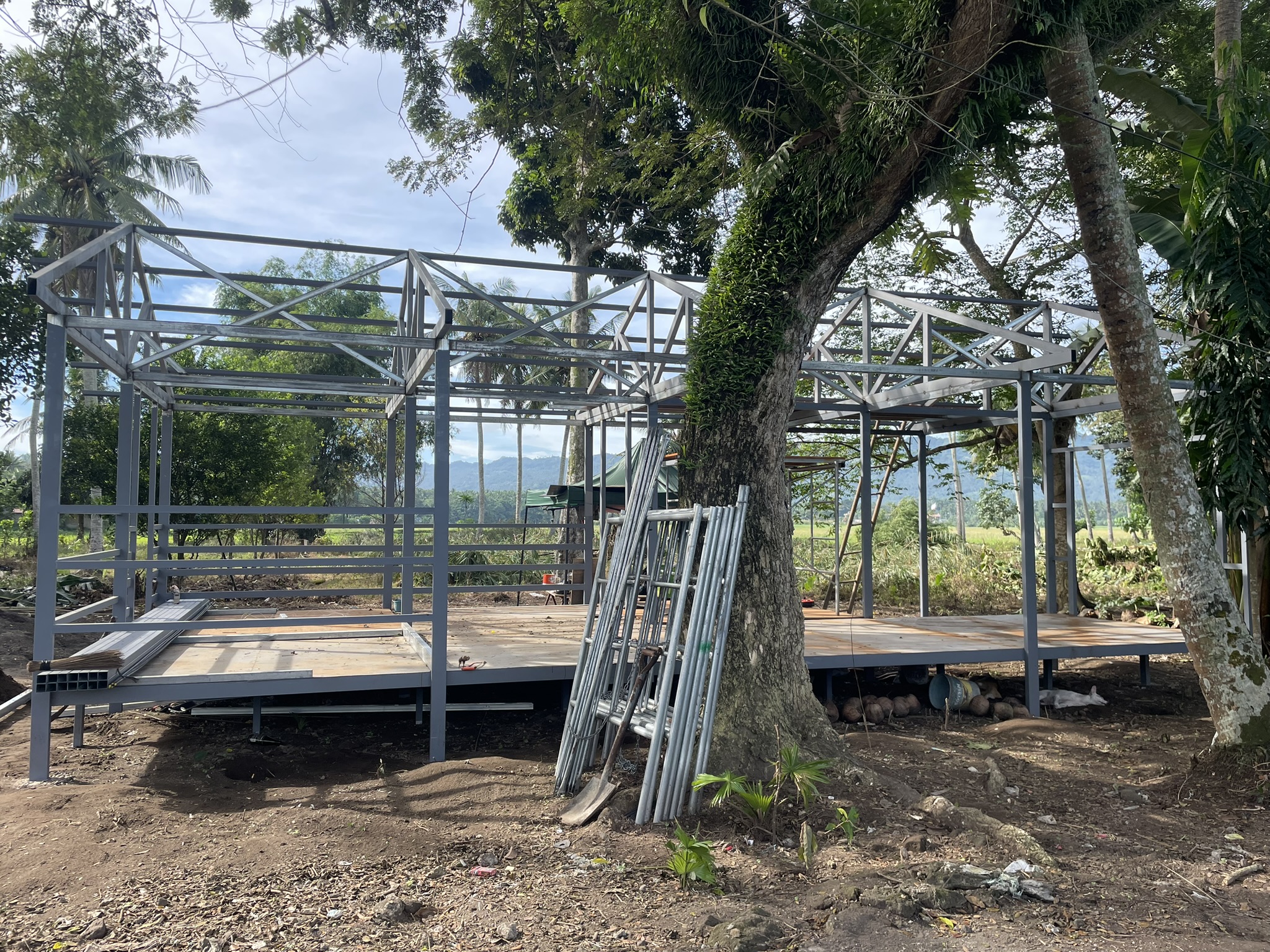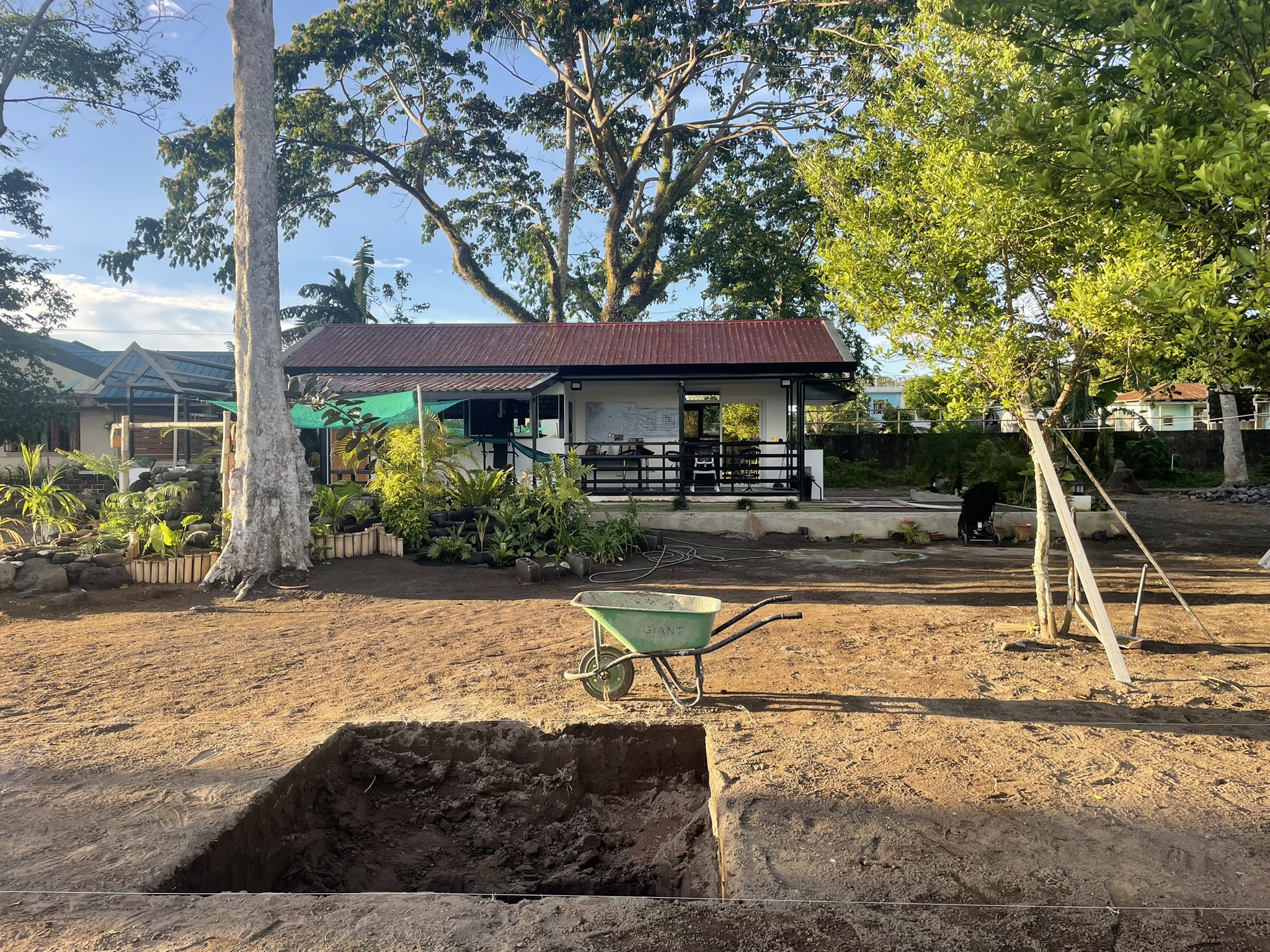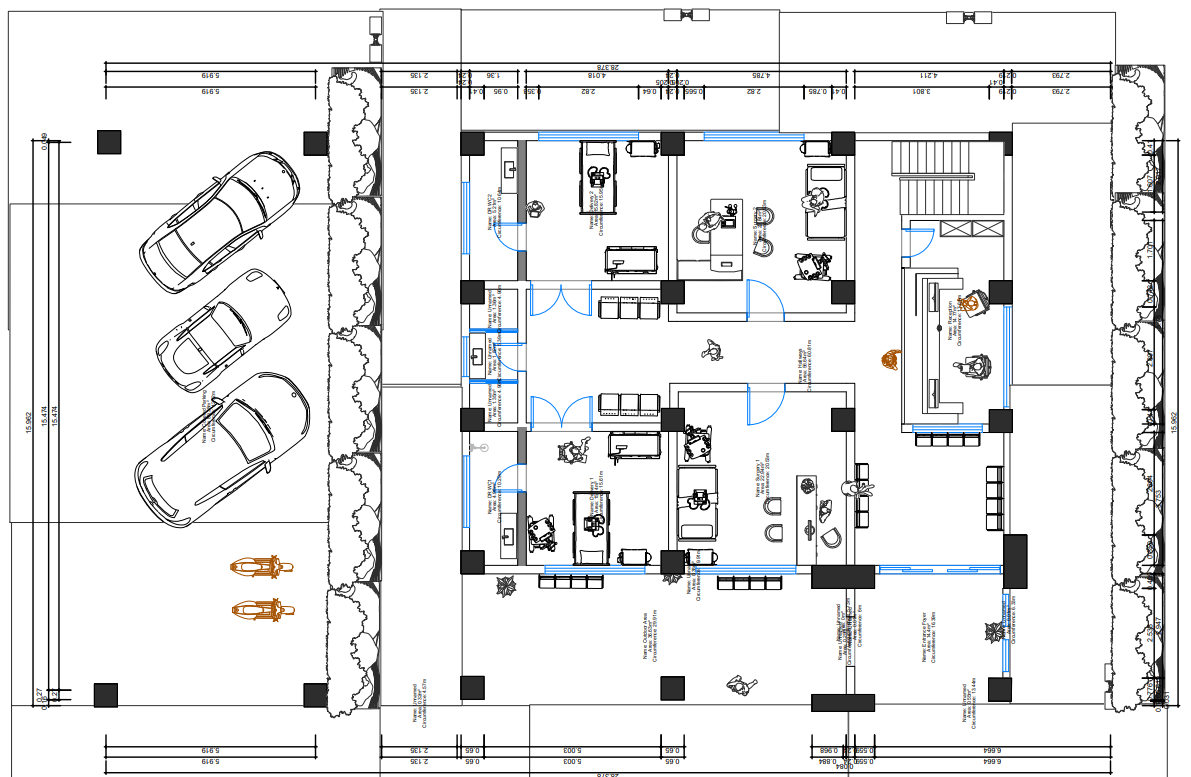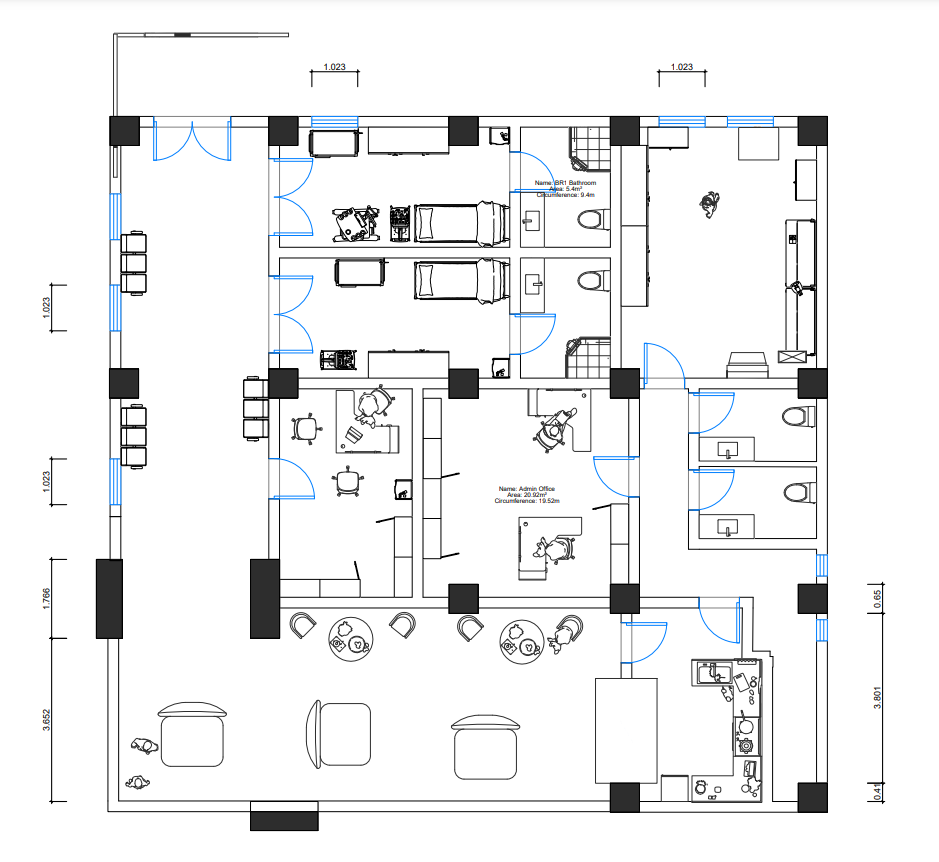Identifying an ASN
In May of 2023 we decided it was time to pursue the construction of a large primary clinic in Ligao, Albay, to serve a larger area rather than establishing 3 different sites. Availability of ground suitable to the project influenced placement and while due care was given to identifying a suitable ASN, a compromise was reached to accommodate the required size of the clinic, which will house shared resources between itself and other local clinics.
July 2023Identifying an ASN
Property is secured
After weeks of scouring the areas we'd identified as ASN's, and numerous failed viewings (legally owned and titled, unencumbered ground is not easy to find in the Philippines) we finally identified a 4000 sqm lot that would provide the space needed for construction, offered easy access, was visible to the passing public, and in easy reach by public transport from a number of areas and adjacent towns. An offer to purchase was accepted and our fundraising team set about securing funding for the project to commence.
September 2023Property is secured
Building commences

After a successful round of fundraising and the subsequent purchase of the property, building immediately commenced on a storage unit and site office. The completed unit (Dec 2023) is earmarked to serve as an out clinic site for local healthcare workers on completion of the main clinic. It has been designed for longevity and easy conversion. The services of an architect were engaged to prepare plans' for the main clinic, to comprise 800 sqm of floor space and incorporate three consultation suites, two delivery rooms, an ultrasound room and a fully equipped laboratory and cafeteria for patients and family.
October 2023Building commences
Building Permits and Title Transfer

Efforts to secure a building permit and sell off half the acquired ground are placed in hold as the attorney engaged informs us there are issues with submitted documents and to expect approval of the new property title by mid April. Without this document the charity cannot legally begin construction or complete the sale of subdivided lots, critical to completing the build. The sale of the ground as subdivided lots will enable the charity to recover the full asking price paid for the 4000 square meter llot, leaving an allocated 1780 sqm of ground for the main building.
Jan, 2024Building Permits and Title Transfer
Title Issues and Excavtions
It becomes apparent by April that our attorney has misled us on the application process, appropriating and misdirecting funds intended for the transfer of title. An ultimatum is issued to the attorney in question, threatening legal action. In the interim, clearing of the clinic lot is completed and work begins on excavating post holes and trenches for 21 concrete posts and tie beams, work we can, in the interim complete without the need to secure a building permit.
April 2024Title Issues and Excavtions
Resubmission of Title documents
After recovering all funds from the appointed attorney, the land documents are re-submitted to the Philippines tax authority, the BIR accompanied by a new application and contract. Additional documents are requested and after submission, an account is provided of the required payments to finalize the transfer of title. With the rainy season on our doorstep, time becomes critical to complete the application to enable building to commence prior to the typhoon season. A project that was earmarked for completion in late 2024, has effectively been set back a year.
July 2024
